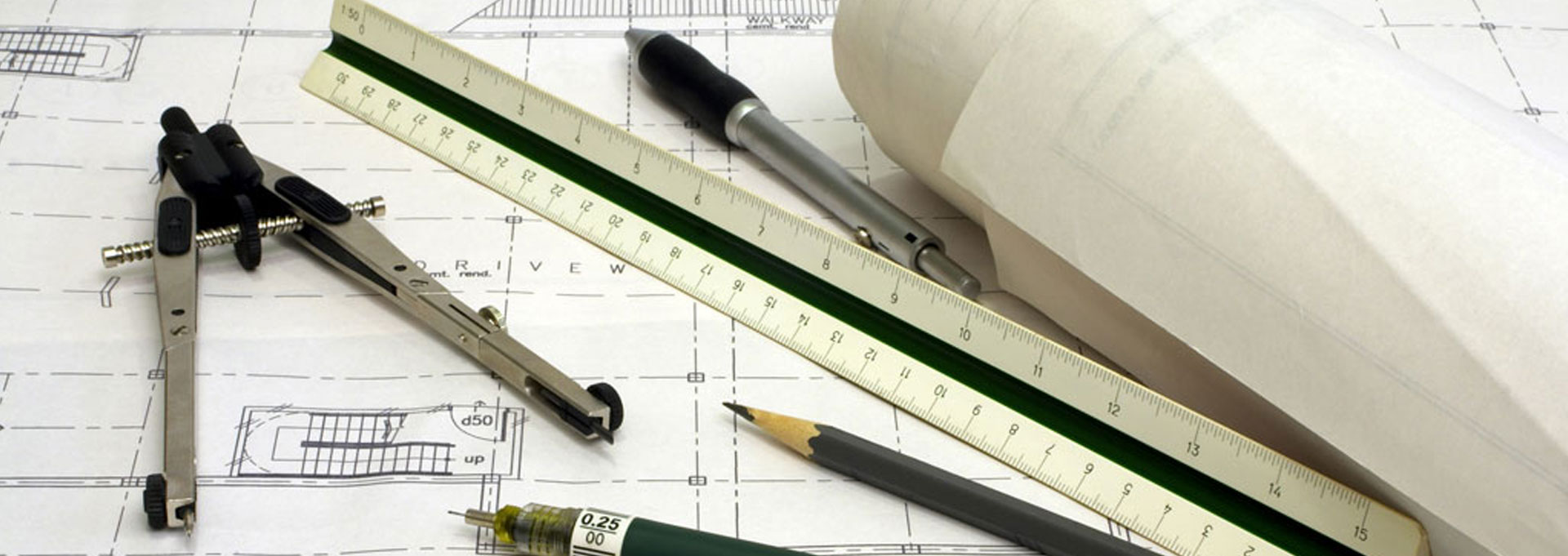Overview:
Draftsman courses train students to draft, or draw, blueprints for a wide variety of buildings, products and machines in two or three dimensions, often using computer programs designed for this purpose. Draftsman courses are typically offered by the drafting, design or engineering departments of technical or community colleges. Classes are available in several areas of drafting, including architectural, mechanical, civil and electrical drafting.
Here are some major concepts found in draftsman courses:
- Drafting terminology
- Working with CAD software
- How to read blueprints
- Descriptive geometry
- Architectural drafting
- Mechanical and technical drafting


Duration: 6 Months
Minimum Qualification: 10th
Career Opportunities:
- Civil Draftsman
- Architectural Draftsman
- Mechanical Draftsman
- HVAC Draftsman
- Supervisor
- Planner
- Product Detailer
- Furniture Detail
- Accessories Details


